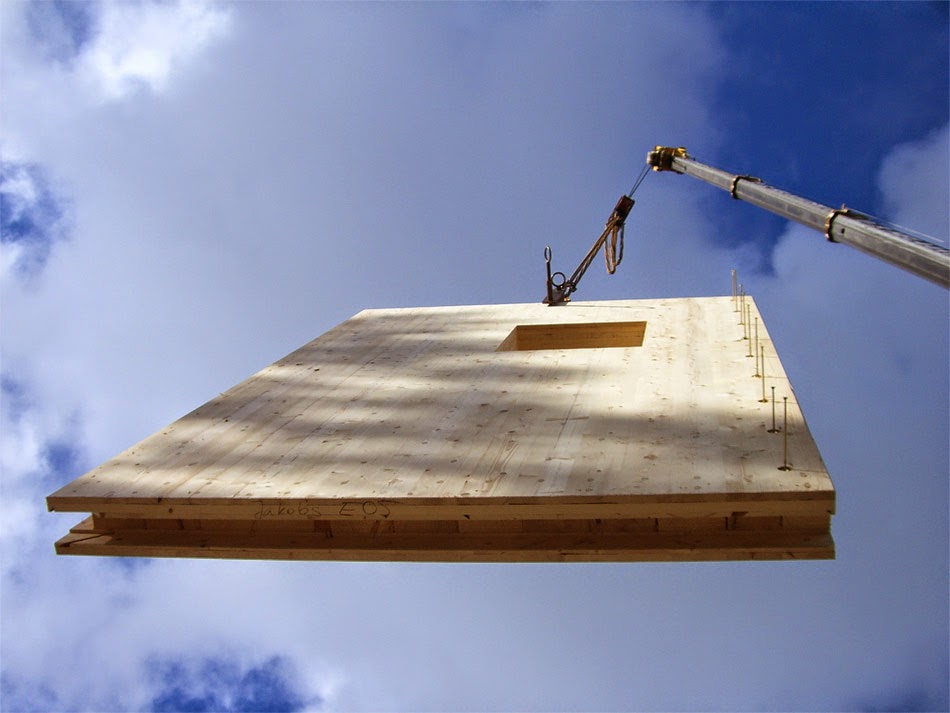During the preparations
for our new office we have not only tried to be smart in the final design but
also smart in how we were going to build it.
A few years ago, when we built our zero-energy-home I noticed how much time, materials, energy and money are wasted in the traditional construction process. Anytime you build a one-off design, using project specific details and materials, assembled by a team of people that have never worked together before and who are supposed to deliver top quality while working outside in wind and rain, you can expect some problems.
In our own business, when we build machines, we do not make money on the first unit of a new design and usually not even on the second and third. And that is despite our best efforts to avoid problems in the design and to find them during prototyping. We only start making money once we have ironed out all design problems, replaced some components and fine-tuned our purchasing and manufacturing process. By contrast in the construction busines many companies never get a chance to apply the lessons learned.
EXPERIENCE COUNTS
So, for our new office I
decided that some things needed to change. First of all we started the process
with the same design group, consisting of Rob Wolfs (architect), Ron
Hochstenbach (technical consultant), Jos Wagemans (project manager) and myself.
The team was enlarged with Robert de Boergraaf for all consultancy and design
work on heating, ventilation etc.
INDUSTRIAL PRODUCTION
Second we set up a program
of requirements which included not only the goals
"energy-plus-office" and "cradle-to-cradle" but also
"industrial production". With this we dictated that we want the
construction to be based on a detailed design in 3D and on pre-fabrication of
parts in a controlled factory environment, ready for fast assembly on site.
FULL CONTROL
And third, I decided to
build without a main contractor. Instead we build under the name of our own
company, directly enlisting subcontractors. Jos Wagemans was recruited to
project-manage the process on a full-time basis. Having a owner's
representative as project manager on site 100% of the time is essential for
quality and cost control.
In working with
subcontractors we made sure that the boundaries of their work were very clear
and that we allowed separate time slots for each to minimise interference. For
example, once the concrete basement (below) was ready, the subcontractor
cleaned everything up.
Today they handed the
site back over to us for transfer to the massive-wood subcontractor from
Germany for the next 8 weeks. The first truck with wooden panels from the
Schwarzwald arrived today in time for assembly next week.
Only when the massive
wood subcontractor wood is gone will we provide access to subcontractors for
roofing, façades and windows. And only when the building is completely closed
will we provide access for installation of heating, ducting, cabling, etc. The
goal is to make sure that every major subcontractor can do his job without interference
from others. Obviously it was essential to take that goal into account when
designing and planning the building.
Smart Construction is
Common Sense.


Geen opmerkingen:
Een reactie posten